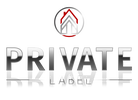20871 S Laurel Street Claremore, OK 74019
Due to the health concerns created by Coronavirus we are offering personal 1-1 online video walkthough tours where possible.




*Stone Canyon Elementary and Owasso Schools* Step into this exquisite 4-bedroom, 2-bathroom home beautiful lot that is just under an acre. Built in 2017, this residence boasts a thoughtful split floor plan, ensuring privacy and space for every member of the household. Upon Entering you will be greeted in the Foyer before walking into the spacious living area with tasteful finishes and ample natural light, creating an inviting atmosphere for gatherings and relaxation. The open kitchen features granite countertops, stainless steel appliances, and generous cabinet space, inviting bar perfect for entertaining guests. Relax and enjoy the view from the oversized picturesque window in the breakfast nook. The master suite, located on one side of the home, offers a peaceful sanctuary complete with a luxurious ensuite bathroom featuring dual sinks, a whirlpool tub, and a separate shower. And wait until to step into the amazing master suite closet with built in storage! Three additional bedrooms on the opposite side of the home provide flexibility for guests, children, or home office needs. Outside, discover a captivating covered patio that overlooks the expansive backyard, ideal for enjoying morning coffee or evening gatherings with loved ones. The sizable lot offers endless possibilities for outdoor activities, gardening, or even the addition of a pool or workshop. The 3 car garage offers plenty of extra space for storage. Feel extra safe with the addition of the safe room located in the garage. Located in a desirable neighborhood, this home combines modern elegance with practical living spaces, making it a rare find in today's market. Whether you're looking to settle into a new family home or seeking a tranquil escape from the city, this property offers the perfect blend of comfort, style, and outdoor living. Don't miss your chance to make this exceptional residence your own. Schedule a showing today and envision the possibilities that await in this charming home.
| 2 weeks ago | Listing first seen online | |
| 2 months ago | Listing updated with changes from the MLS® |

Listing information is provided by Participants of the MLS Technology MLS. IDX information is provided exclusively for personal, non-commercial use, and may not be used for any purpose other than to identify prospective properties consumers may be interested in purchasing. Information is deemed reliable but not guaranteed. Copyright 2024, MLS Technology MLS.
Data last updated at: 2024-09-08 01:55 AM UTC


Did you know? You can invite friends and family to your search. They can join your search, rate and discuss listings with you.