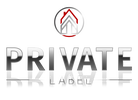8133 E 485 Road Claremore, OK 74019
Due to the health concerns created by Coronavirus we are offering personal 1-1 online video walkthough tours where possible.




Beautifully updated country home situated on over 1 acre of fenced land with a fully insulated 2-car garage. This 4-bedroom, 2.5-bath home features wood and tile flooring throughout, central heat and air, and a kitchen equipped with brand-new stainless-steel appliances that stay with the house. The spacious family room boasts a wood-burning fireplace with gas assist and a circulating fan, complemented by a large Florida room. Recent upgrades include new Leaf Guard gutters, fresh interior paint, and an exterior painted in 2022.Additionally, the property includes a new 14x25 shop with LED lighting, heating, and air conditioning, as well as a 15x25 shop with same features. The fully fenced backyard offers three access gates, apple and fig trees, a grapevine, and an established vegetable and perennial garden. Nestled in a quiet, established neighborhood on a bus route just outside of Claremore city limits w/Verdigris Valley Electric Coop, this home provides a perfect blend of comfort and convenience just minutes from downtown Claremore or Owasso.
| 3 weeks ago | Status changed to Pending | |
| a month ago | Listing first seen online | |
| 2 months ago | Listing updated with changes from the MLS® |

Listing information is provided by Participants of the MLS Technology MLS. IDX information is provided exclusively for personal, non-commercial use, and may not be used for any purpose other than to identify prospective properties consumers may be interested in purchasing. Information is deemed reliable but not guaranteed. Copyright 2024, MLS Technology MLS.
Data last updated at: 2024-09-08 02:05 AM UTC


Did you know? You can invite friends and family to your search. They can join your search, rate and discuss listings with you.