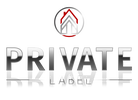1711 E 9th Street Okmulgee, OK 74447
Due to the health concerns created by Coronavirus we are offering personal 1-1 online video walkthough tours where possible.




This beautiful home has recently undergone a cosmetic transformation and has so much to offer! It's many improvements include refinished hardwood flooring, new carpet, LVT, paint, fixtures, quartz countertops, bathroom vanities, and added kitchen appliances including a refrigerator, dishwasher, range/oven and built in microwave! It offers a 3 car garage, 3 bedrooms, including a master suite with a walk-through closet, double vanity and sinks, whirlpool tub and a separate shower. Another full bath is located just down the hall, along with a bonus room that could easily be used as a 4th bedroom w/a closet directly across that hall. It also has a 2nd bonus room that gives the option for a beautiful office with a wood fireplace. In addition, it features 2 large living areas allowing lots of space to welcome friends and family! However, if you prefer to entertain outdoors, this lovely home is sitting on just over 1/2 acre city lot; so move on out to the huge back yard and enjoy!
| a month ago | Price changed to $245,000 | |
| a month ago | Listing first seen online | |
| 3 months ago | Listing updated with changes from the MLS® |

Listing information is provided by Participants of the MLS Technology MLS. IDX information is provided exclusively for personal, non-commercial use, and may not be used for any purpose other than to identify prospective properties consumers may be interested in purchasing. Information is deemed reliable but not guaranteed. Copyright 2024, MLS Technology MLS.
Data last updated at: 2024-09-08 12:45 AM UTC


Did you know? You can invite friends and family to your search. They can join your search, rate and discuss listings with you.