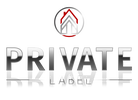25925 S Clayton Avenue Claremore, OK 74018
Due to the health concerns created by Coronavirus we are offering personal 1-1 online video walkthough tours where possible.




Don't miss out on this delightful 3-bedroom, 2-bathroom home with a 2-car garage, all nestled on a 1.10-acre fenced lot. This hidden gem is waiting for you to discover its charm. Enjoy your morning coffee on the welcoming enclosed patio or relax in the pool surrounded by a private deck. With USDA financing available, this property is move-in ready. Cozy up by the fireplace in the inviting living room or head outside to the spacious pergola with swings. Recent updates include new HVAC and commercial grade hot water tank, extra insulation in the attic, a F5-rated safe room, guttering, and privacy fence. The property also features a 40x35 insulated shop with electric, RV parking, a chicken coop, apple and pear trees. Make sure to schedule a visit to this must-see home today!
| 3 weeks ago | Price changed to $285,000 | |
| 3 months ago | Listing first seen online | |
| 3 months ago | Listing updated with changes from the MLS® |

Listing information is provided by Participants of the MLS Technology MLS. IDX information is provided exclusively for personal, non-commercial use, and may not be used for any purpose other than to identify prospective properties consumers may be interested in purchasing. Information is deemed reliable but not guaranteed. Copyright 2024, MLS Technology MLS.
Data last updated at: 2024-09-08 02:00 AM UTC


Did you know? You can invite friends and family to your search. They can join your search, rate and discuss listings with you.