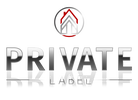14350 E 510 Road Claremore, OK 74019
Due to the health concerns created by Coronavirus we are offering personal 1-1 online video walkthough tours where possible.




Introducing this remarkable custom-built home situated on a spacious 3-acre lot, offering a unique blend of elegance and functionality. With its impressive features and thoughtful design, this property is truly a one-of-a-kind find. Start your journey through this stunning home by admiring the grandeur of the dramatic staircase and high ceilings, creating an immediate sense of awe upon entry. Every detail has been carefully selected, including Restoration Hardware fixtures that add a touch of sophistication throughout the house. The open concept layout, which dominates the downstairs area, allows for seamless flow and effortless entertaining. The state-of-the-art custom home theater room, soundproofed for the ultimate cinematic experience, is valued at over $100,000. This space also features a private wet bar, ensuring that you have everything you need to entertain in style. Two spacious bedrooms on the main level provide convenience and versatility, while the master suite encompasses a retreat that could be transformed into a dream boutique closet for her. For added security and peace of mind, a hidden 8 x 10 concrete safe room is equipped with heating, air conditioning, and electricity. The oversized garage is a car enthusiast's dream, offering ample space for vehicles and storage. Additionally, the property boasts a delightful Koi pond, creating a serene outdoor oasis perfect for relaxation or entertaining guests. This home is equipped with high-speed internet access, allowing you to stay connected effortlessly. Furthermore, the added bonus of a separate 30 x 30 shop, which can be utilized as a second residence, complete with heating, air conditioning, and a bathroom, provides endless possibilities
| a month ago | Price changed to $974,999 | |
| 3 months ago | Listing first seen online | |
| 4 months ago | Listing updated with changes from the MLS® |

Listing information is provided by Participants of the MLS Technology MLS. IDX information is provided exclusively for personal, non-commercial use, and may not be used for any purpose other than to identify prospective properties consumers may be interested in purchasing. Information is deemed reliable but not guaranteed. Copyright 2024, MLS Technology MLS.
Data last updated at: 2024-09-08 02:05 AM UTC


Did you know? You can invite friends and family to your search. They can join your search, rate and discuss listings with you.