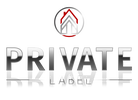1608 W 114th Street Jenks, OK 74037
Due to the health concerns created by Coronavirus we are offering personal 1-1 online video walkthough tours where possible.
Step into luxury living in this meticulously crafted five-bedroom, four-bathroom home nestled within the prestigious Jenks school district. Designed with unparalleled quality and sophistication, this residence offers a seamless blend of elegance and functionality. Upon entry, be captivated by the attention to detail that define this home. The open-concept layout effortlessly connects the living, dining, and kitchen areas, creating an ideal space for both daily living and entertaining. The thoughtful layout, high-end finishes, and meticulous attention to detail set this home apart from the ordinary. The master suite offers a serene retreat with a spacious walk-in closet and a spa-like en-suite bathroom featuring dual vanities, a soaking tub, and a separate shower. Experience privacy, security, and exclusivity in this award-winning community, while still enjoying the convenience of nearby amenities such as shopping, dining, parks, and recreational activities. Don't miss the opportunity to own a new home in one of Oklahoma's most coveted locations. Contact us today for a private showing and make your dream home a reality.
| 3 days ago | Listing updated with changes from the MLS® | |
| 3 weeks ago | Listing first seen online |

Listing information is provided by Participants of the MLS Technology MLS. IDX information is provided exclusively for personal, non-commercial use, and may not be used for any purpose other than to identify prospective properties consumers may be interested in purchasing. Information is deemed reliable but not guaranteed. Copyright 2024, MLS Technology MLS.
Data last updated at: 2024-05-16 09:35 PM UTC


Did you know? You can invite friends and family to your search. They can join your search, rate and discuss listings with you.